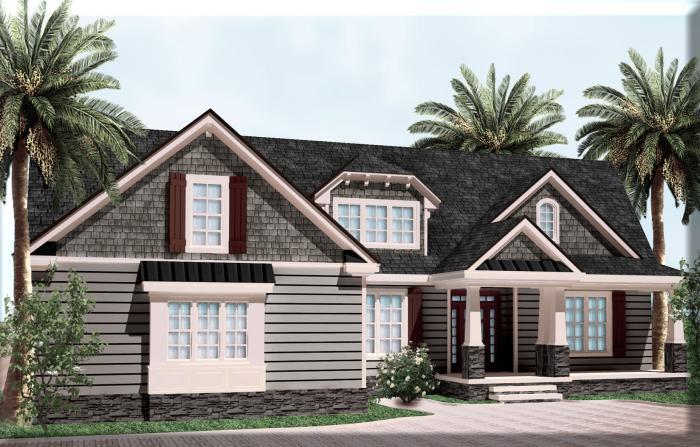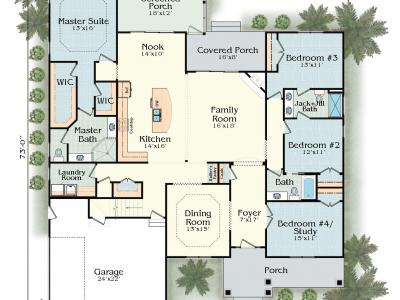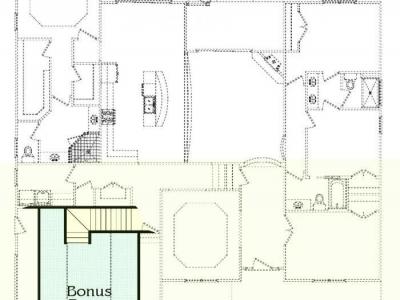The Freemont
The Freemont
- Square Feet: 2,919
- Bedrooms: 4
- Stories: 2
- Garage: 2-Car
Floor Plan Features
- Optional Bonus Room Upstairs

The unique dormer along with metal roofing and stone columns give this plan stunning curb appeal. A generous open living space between the kitchen, family room and breakfast nook, that opens onto the screened porch, creates a natural flow and spacious entertaining area. A Luxurious master suite with a uniquely angled tub and separate shower create a perfect place to relax along with two walk-in closets for an abundance of storage.








